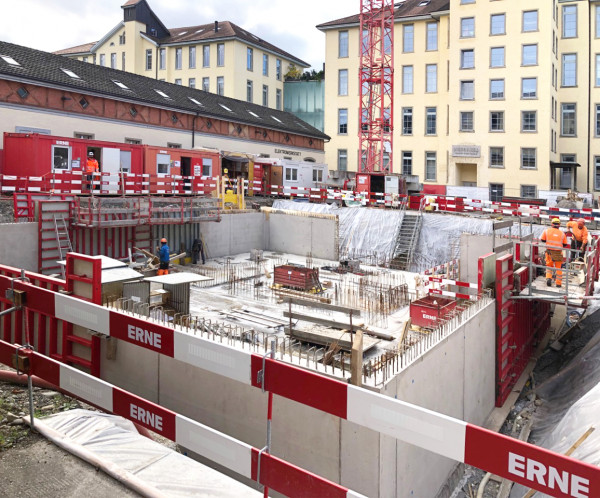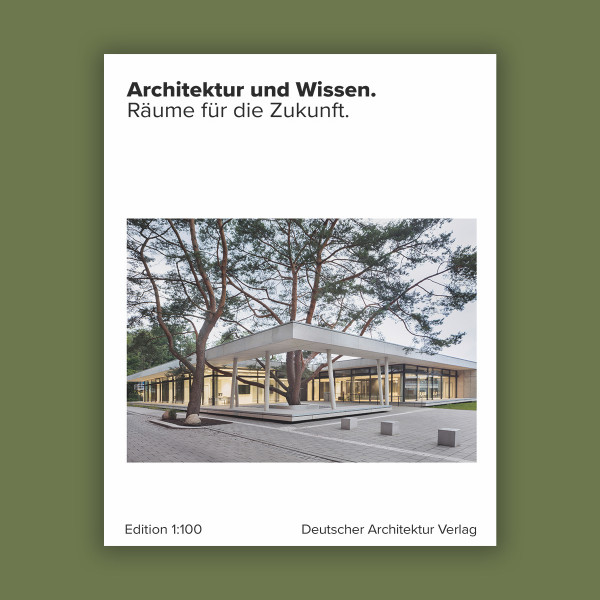News

December 2022, Internship at HGS
We are always looking for new interns that can contribute with their freshness and energy to our team.
Reuirements:
-Excellent communication skills
-Proficency in CAD drawing
-Proficency in Adobe suite
-Excellent model making skills
-German language is an asset
please reach us with your portfolio (max 10Mb) at:
recruit@hgugger.ch

November 2022, Foundations!
Our residential project in Windisch Kunzareal now has its foundations!

October 2022, Private house Thalwil and Medisuisse Headquarter completed!
We are very excited to announce that two of our projects reached their completion this summer.
We invite you to discover our projects Private house Thalwil and Medisuisse Headquarter through their latest photos.

July 2022, Cover page for Silo Erlenmatt
Silo Erlenmatt was featured in the issue 15 of Bauwelt.

June 2022, Viscosistadt Hochschule Luzern in a new book!
We are proud to announce that the project 744 Viscosistadt Hochschule Luzern is included in the new book "Architecture and learning. Spaces for the future." published by the Deutscher Architektur Verlag.

09June 2022, Exhibition "Touch Wood"
We are exhited to invite you to visit the Exhibition Touch Wood at the Zentrum Architektur Zürich.
The exhibition aim to give the visitor an overview of the state of art of the timber construction in switzerland. Within this frame our two projects, Hirtenweg and Medisuisse Headquarter, vorgestellt, will be showcased.

19 May 2022, SIA Lunch Neubau Bürogebäude Frongartenstrasse St.Gallen
"St.Gallen's tallest wooden building replaces the former Italian consulate, which had been used temporarily as a cultural consulate and string office for about 5 years.
The new project by Basel architect Harry Gugger is a six-story new building made of wood - the first in downtown St. Gallen. Thanks to prefabrication, the new building was able to grow rapidly in height within a short period of time. With the exception of one floor, the future Medisuisse Ausgleichskasse office building consists of open-plan offices with freely subdividable areas, thus offering maximum flexibility in terms of workplaces.
Offices for the 50 or so employees who look after the fund's 22,000 members will be built on five floors. Retail space is planned for the first floor. Occupation is planned for August of this year, after a construction period of approximately 20 months.
Under the direction of project manager Harald Schmidt and project participant Gonzalo Ampudia - both architects from the Harry Gugger studio in Basel - we will gain an exciting insight into the current exciting final construction phase of this office building."

01 May, Small surfaces with a big impact
Hirtenweg was featured in the last issue of Beobachter.

02 February 2022, Frontgarten Medisuisse is getting its shape!

01 January 2022, Happy new year!
We are happy to have been included in the TOP 5 happenings of 2021 by Architektur Basel.