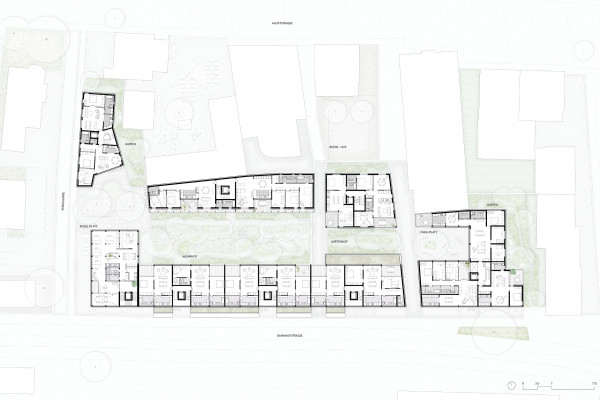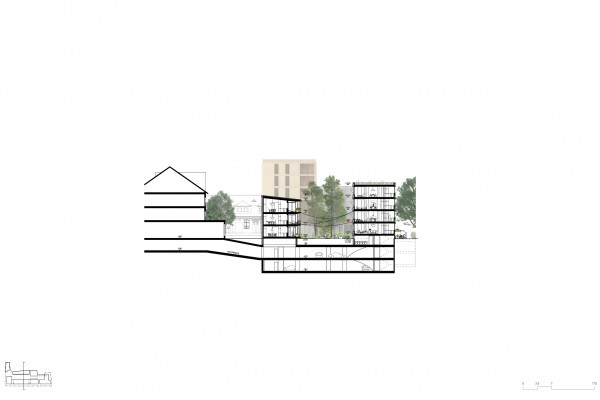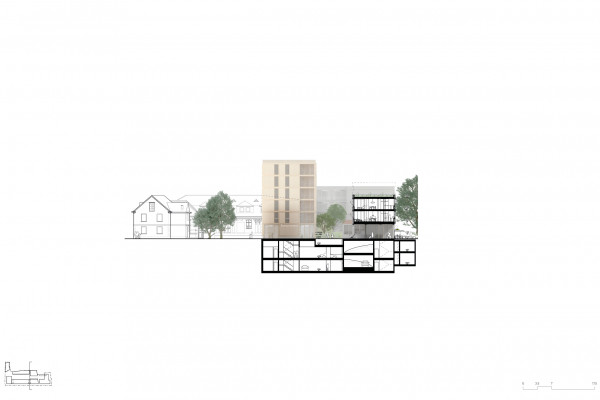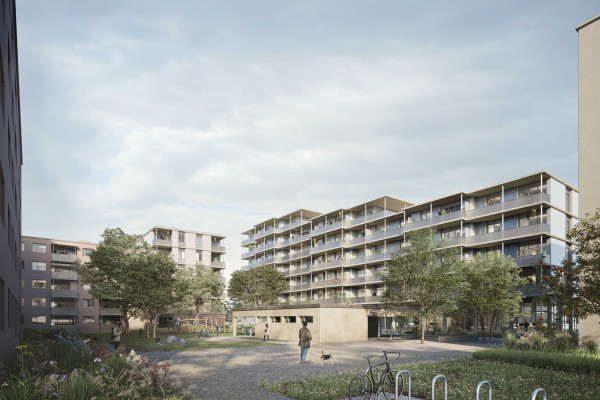Context
The context determines the project. We understand context to be a multi-layered web
of existing urban structure, current disposition of use, historical development, future ideas for the area and environmental factors such as central orientation, noise and incident situation as well as climate development.
All this comes together in the immediate parallelism of the east-west running street spaces of Hauptstrasse and Bahnhofstrasse. These two urban spaces not only stand for different building and open space typologies, but also for contrasting qualities of stay: on the one hand, the attractive meeting zone on the main street, on the other hand, the noisy infrastructure corridor along the railway line.
The Rösslihof is intended to mediate between these two spaces and contribute to their respective enhancement. Towards the Bahnhofstrasse, the project is intended to contain the large-scale surroundings and help Sissach to make an appropriate appearance. At the same time, the Rösslihof should naturally interweave with the small-scale structure of the encounter zone at the rear.
Competition
Rösslihof
 Urban design
Sissach
Urban design
Sissach Switzerland






Open space and land use planning
This integration can only succeed with prudent open space and land use planning. A sequence of squares, alleys and courtyards moderates between public and private areas. This arrangement is supported by the use planning, which provides for commercial uses on the ground floor only in the public areas.
In order to still be able to offer the desired commercial space, a commercial building is arranged at the corner of Bahnhofstrasse and Rössligasse, which accentuates the start of the area and the access to the pedestrian zone. In order to be able to react to changing usage requirements without any problems, a flexible building concept also allows the arrangement of flats on the upper floors. With the exception of the Buess house, where commercial use is explicitly desired, the remaining ground floors, designed as mezzanine floors, are reserved for residential use.
Generous, climate-friendly inner space
Between Rössligasse and Buess Weinbau, a generous, protected and socially valuable open space for the residents spans the second row, which is coherently connected to the centre and the railway station via perpendicularly arranged stairways. The transitions at the edges are formulated as specific responses to the heterogeneous neighbourhood and thus complete the liveable, carefully completed new quarter in a prime location in Sissach.




Architect:
Studio Gugger
Landscape architect:
Stauffer Rösch Landschaftsarchitekten
Building technology and acoustic:
Gartenmann Engineering













