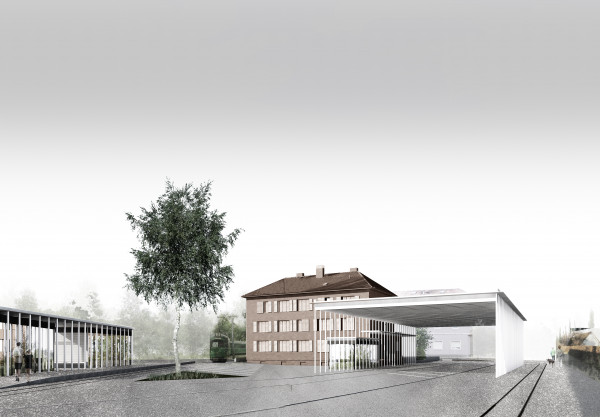The various parts of the program, the roadway roofing of the customs facility, the BVB infrastructure building and the customs clearance cabin are combined by a uniform design principle.
As the core element, the roadway roofing determines the construction and its characteristic expression. In a dialogue between supporting structure and architecture, a simple structural system is developed, which enables an efficient and cost-effective solution.
The selected frame structure consists of clamped steel columns and veneer laminated timber beams. The three-ply panels above connect the frames and form the roof surface.
The cantilevered concrete roof of the customs building is cut back except for a small overhang and thus serves as a support for a new, lower-lying roof area, which connects the customs building with the roadway roofing. Once again, the roofs of the customs clearance cabin and the BVB infrastructure building are slightly lower and in line with the program. The only difference between the structures is the dimension of the beams due to the different spans.
In order to provide the best possible field of view of the roadway, the passenger cabin extends beyond the existing edge of the customs building.
Competition
Customs facility & Tram stop
 public facility
Basel
public facility
Basel Switzerland



The BVB infrastructure building is divided into two groups of rooms: In one of them are the public toilets and in the other the BVB service room with the break room for the tram personnel. The break room is generously glazed and can be opened to the family gardens as well as to the tram stop if required. This ensures a high quality on warm summer days and regulates the air conditioning in a natural way. The glass facades of the two room volumes recede in the floor plan back to the waiting room, thus creating an opening to the track room. The waiting room, a protective niche for BVB passengers, is lined in wood. The integrated wooden benches offer seating and are reminiscent of former city benches or seats from the old Basler Trämli. The passenger cabin and the BVB infrastructure building are separated from the outside space only by a glass skin. The usable spaces under the supporting structure dissolve due to the glass reflections in their surroundings and appear as independent volumes due to their separation from the supporting structure. The visual protection of the glazing is ensured by protective films or black enamelled glass elements. The spaces between the supports provide space for generous openings and doors. Where necessary, an external sun protection is fitted, which can also be used as a privacy screen.












